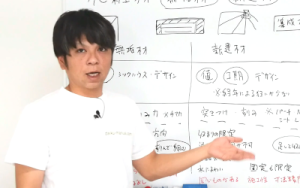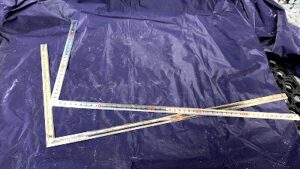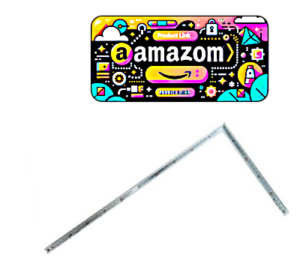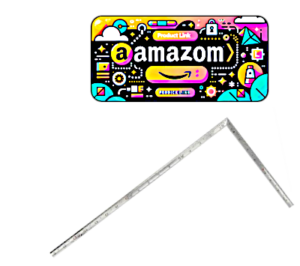On this page, we gently explain the features and uses of the Japanese framing square (known as a carpenter’s square). Commonly utilized as a tool for marking right angles and straight lines, the framing square, or “Sashigane” as it’s called in Japan, was originally created with a specific purpose in mind.
So integral to Japanese construction that it’s said, “With a framing square, a house can be built,” it is an indispensable tool for Japanese architecture. Revered as one of the “three sacred treasures of carpenters,” it has been cherished by craftsmen for generations.
Through this introduction, we will gently explore the reasons behind the indispensable nature of the framing square and uncover the capabilities it offers.
This page contains promotional content.
日本語版の記事(指矩(さしがね)の使い方【プロも知らない本来の目的】)はコチラ
List of Contents
Article Author

Kentarou Fukata
A Kyoto, Japan native born in 1985, I am a seasoned carpenter boasting five national qualifications in housing-related disciplines in Japan. Committed to the dissemination of carpentry expertise, I actively contribute to professional development within the field through instructional content on YouTube.
Introduction Video
Complementing the guide is an informative video designed to augment comprehension.
If you wish to utilize features like subtitles, please reopen the video on YouTube. You can access the subtitles through the ‘CC’ button on the playback screen or in the settings.
The Original Purpose of the Japanese Framing Square

Tool for “Layout Line” Marking
The primary function of the framing square is to serve as a ruler for swiftly and accurately marking layout lines in the traditional Japanese post-and-beam construction method. Its thickness, width, shape, and length are all meticulously planned and designed. This includes considerations for marking irregular surfaces, such as those of round log beams.
Protractor for Determining Slopes
Another key purpose of the framing square is as a protractor for determining slopes. Many Japanese are unaware of this aspect, but a closer, unprejudiced examination of the framing square’s shape reveals its impracticality for merely drawing right angles or straight lines. Indeed, there are specialized rulers for those tasks, used specifically for drawing lines or measuring lengths.
The Mysterious Shape of the Japanese Framing Square
The traditional Japanese framing square has a curious shape. It features mysterious scales, and its form and rigidity might not seem practical at first glance. Here, we’ve summarized the intriguing aspects of this peculiar tool.
Scale Layout
The Japanese framing square has a front and a back, with a specific arrangement for the scales. Using the alphabet “L” as an analogy, the position where two lines intersect at a right angle, with the longer line vertical and the shorter line on the right, represents the “back” side. The opposite orientation signifies the “front.”
About the “Front Face”
On the front face of the framing square, standard measurements are marked from the corner of both right angles. Traditional models use the Shaku scale, but there are also versions with millimeter scales.
About the “Back Face” (√2)
On the back side along the longer edge, there’s a scale known as “裏目back face” or “corner scale,” which is the diagonal measurement (√2) 1.414… times the standard scale.
This scale is marked with characters like “財,病,離,義,官~,” which refer to the Rohan scale, a remnant of ancient times.
Shape and Rigidity
The Shape of the Right Angle
The right angle section of the traditional framing square is designed to have thickness, which might seem obstructive for current use. However, this feature is related to the “ease of bending” discussed next.
Ease of Bending
The more premium the framing square, the more it is designed to bend easily, although it does not bend widthwise due to being a ruler. Surprisingly, it is quite flexible in the thickness direction. It’s not that the right angle section alone has thickness; rather, other parts are made thinner to facilitate this flexibility.
Shape of the Ruler Face
The cross-section of the framing square’s ruler part bulges outward, with the center being thinner. The width is set at 15mm. Typically, the lengths of the ruler parts are approximately 52cm for the longer edge and 26cm for the shorter edge.
Original Purpose 1: About Marking
In the preparation for constructing wooden houses, structural materials are processed for assembly. The task of applying these processing lines is known as “marking.” This summary focuses on the relationship between “marking” and the framing square.
Marking Structural Materials
About “Core Lines” and “Horizontal Lines”
While most structural materials used today are precisely processed, traditionally, materials were utilized in their raw, unrefined state, such as logs or roughly processed timber, which were not accurate in form.
Since unprocessed timber lacks standard measurements, each piece of wood is marked with core lines or horizontal lines to serve as references. By using these set lines as guides, even imprecise materials like logs can be accurately assembled.
The framing square possesses essential features for marking processing lines based on core lines or horizontal lines.
Joints and Tenons
A “joint” refers to the process of connecting structural materials in a straight line, while a “tenon” refers to connecting them at a right angle. The dimensions for joints and tenons in Japanese carpentry often employ measures like 15mm (or 30mm), and the width of the framing square (15mm) is designed to quickly mark these processing lines.
The Framing Square is Always Held While in Use
The framing square is always used by holding the middle part of the long edge. Keeping it in hand at all times eliminates the need to put it down or pick it up, allowing for continuous marking.
The mentioned shape features relate to this method of use. It’s designed to be flexible enough to press against the surface while being held, with its cross-sectional contours and the thickness of the right angle engineered to prevent slipping when pressed against the wood.
Maintaining Accuracy Even When Bent
The framing square is designed to maintain its accuracy in the width direction, even when it bends in the thickness direction. This necessity for bending, beyond facilitating quick marking through holding, is also considered for other reasons. It allows for accurate marking on irregular surfaces, such as log beams, by bending the framing square to conform to the warps.
※Bending it in the wrong direction can lead to inaccurate lines, so understanding the principles of marking, including the direction of bending and marking, is essential.
Original Purpose 2: Determining Angles
Angles Expressed as the Ratio of the Sides of a Right-Angled Triangle
The framing square is a tool used to measure angles by utilizing the ratio of the two sides that form the right angle in a right-angled triangle.
Roof Slope
In traditional Japanese wooden architecture, angles derived from equally dividing a circle’s circumference are not used. Instead, angles such as a “4-sun slope” are utilized. A “4-sun slope” refers to a ratio of “shaku: 4 sun,” meaning a slope represented by the ratio 10:4. Thus, slopes are expressed as the ratio of the sides of a right-angled triangle, 10:a.
This 10:a slope ratio allows for easy calculation of height from a horizontal distance, facilitating roof assembly.
Bracing and Stair Slopes
Bracing, structural diagonal members that brace between vertical and horizontal structures, can also have their angles and lengths easily determined by measuring the inside dimensions vertically and horizontally.
The slope and length of stairs can be determined by the tread width and riser height. Even the slope of the sides of complex winding staircases can be determined by applying these principles.
Slopes Where Diagonals Intersect
About Sumiki (Hip Rafters)
Sumiki refers to the diagonal members, known as hip rafters, in structures such as hip roofs.
In a plan view, vertical and horizontal lines corresponding to a sumiki angled at 45 degrees can be easily measured using the “back face” of a framing square.
※For a 4-sun slope roof, the sumiki slope would be 10√2:4.
There are many complex slopes around the sumiki area. For instance, the diagonal angle of roof boards intertwined with sumiki. Although it appears as 45 degrees on a plan view, the presence of height in the roof makes it an obtuse angle.
To calculate such complex slopes, carpenters have their unique mathematical method known as “Kikujutsu,” and the framing square serves as a protractor to measure these slopes.
Carpentry’s Unique Mathematics: “Kikujutsu”
Kikujutsu is a method passed down through generations in Japan, utilizing polygons formed by combinations of right-angled triangles to represent roof shapes, from which the angles and lengths of all members are determined based on the ratio of their sides. There are two approaches within Kikujutsu: one involves calculating slopes through combinations of side ratios, and the other, known as “gensun” drawing, involves creating side views, unfolded views, and cross-sectional drawings to directly determine the shapes of members.
About Kō, Ko, Gen
Kō, Ko, Gen (勾, 殳, 玄) refers to a mathematical formula-like principle within Kikujutsu, applicable specifically to the common 45-degree (on the plan) sumiki or hip rafters. It involves adding a perpendicular line within a 10:a right-angled triangle to create what is called a “basic diagram,” and then calculating the ratios of the sides’ lengths. This is a diagrammatic solution type of calculation method.
Contemporary Use of the Framing Square
As a Square Tool-like Ruler
In present-day Japan, the framing square is primarily employed as a ruler for drawing right angles, straight lines, and measuring dimensions. One might describe it as a “framing square-shaped square tool.”
Both the scale and design have been modified and developed to align with its current use, leading to widespread adoption. Consequently, I, too, seldom use the classic form of the framing square nowadays.
Why Has the Original Use Declined?
The decline in the traditional use of the framing square (for arithmetic calculations and marking) is due to the widespread adoption of pre-cut construction materials. The shape of houses hasn’t changed; construction efficiency has simply increased. Thus, knowing the original methods remains a valuable skill even today.
Can the Current Type be Used as a Protractor?
Even among the types widely used today, as long as the length and width retain their original form, the traditional usage is still possible. Since the original method is arithmetic-based, knowing how to apply it means it can be used effectively regardless of any changes in the scale’s layout. Whether the scale uses imperial or metric measurements does not matter, nor does the absence of a square root of 2 (√2) scale on the tool.
Conclusion
Have there been any new developments regarding the Japanese framing square? The framing square is a ruler frequently used in craftsmanship. This discussion has focused on its original usage, but in reality, I believe it’s best to choose one that suits your specific needs. I would be pleased if this conversation has sparked an interest in the profound depth of the framing square.



